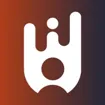Offer summary
Qualifications:
Proven experience as a Revit Drafter, Experience in residential construction or architecture, Strong understanding of technical drawings, Excellent attention to detail, C1-C2 English proficiency.Key responsabilities:
- Create detailed technical drawings using Revit
- Draft layouts, elevations, and sections for projects
- Maintain organized project documentation
- Collaborate with architecture and project management teams
- Provide feedback on design inconsistencies





